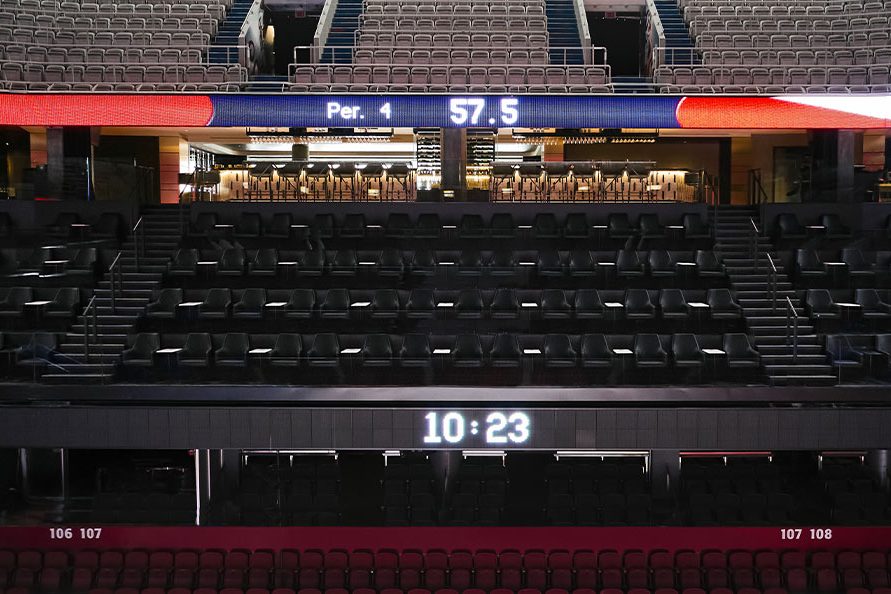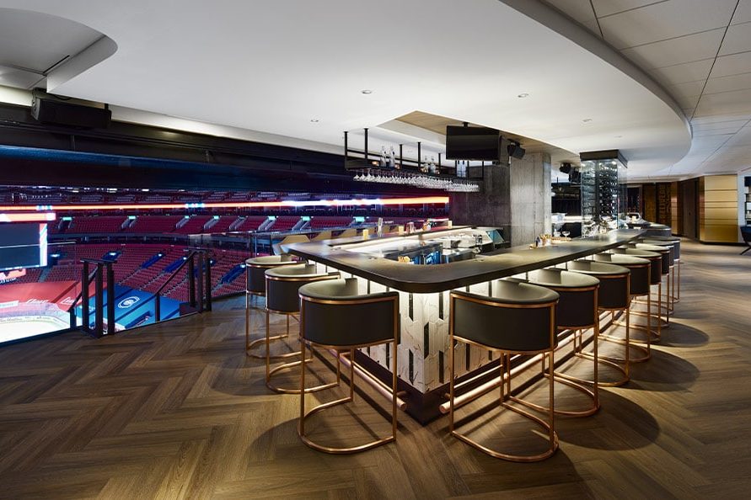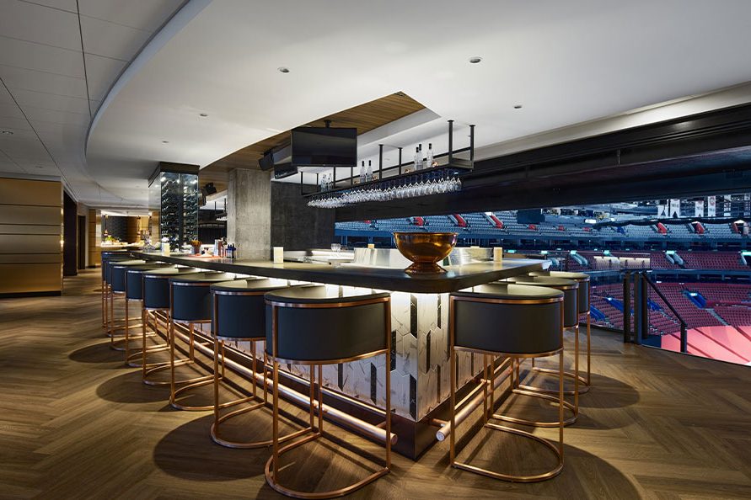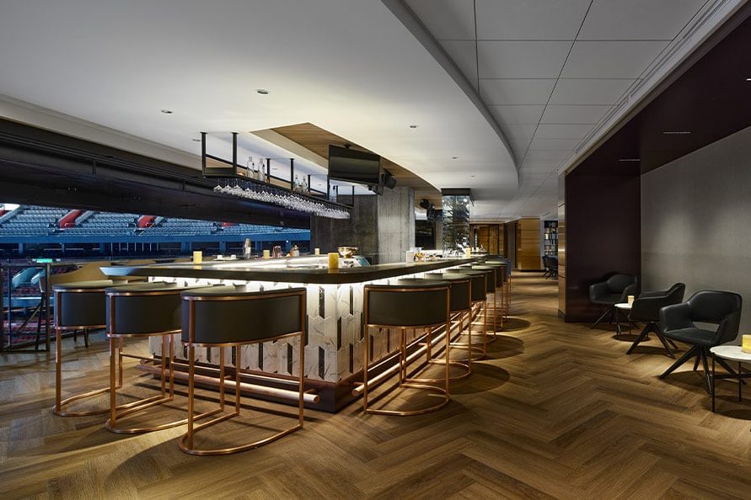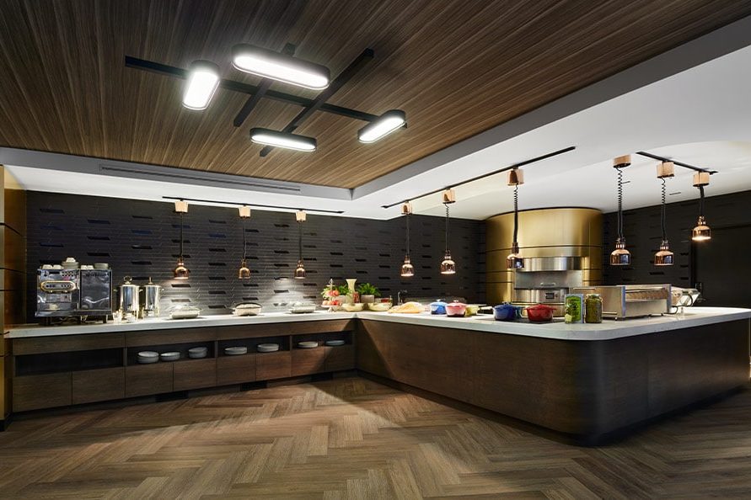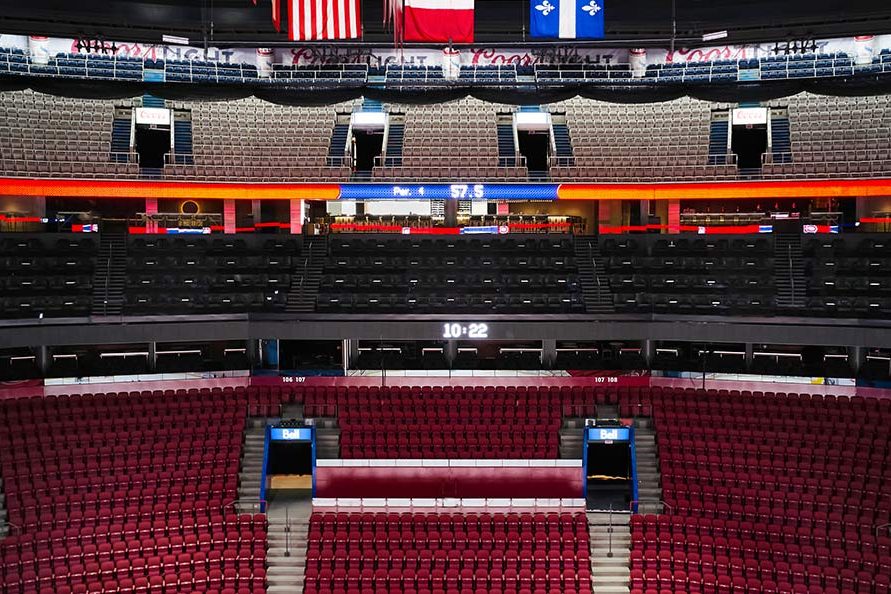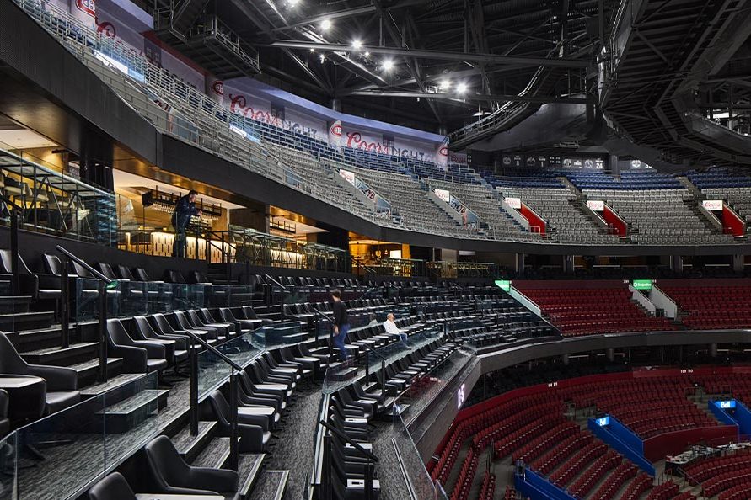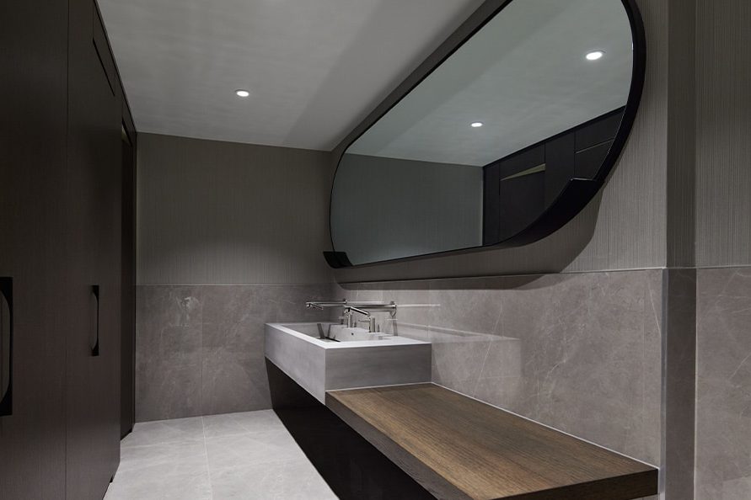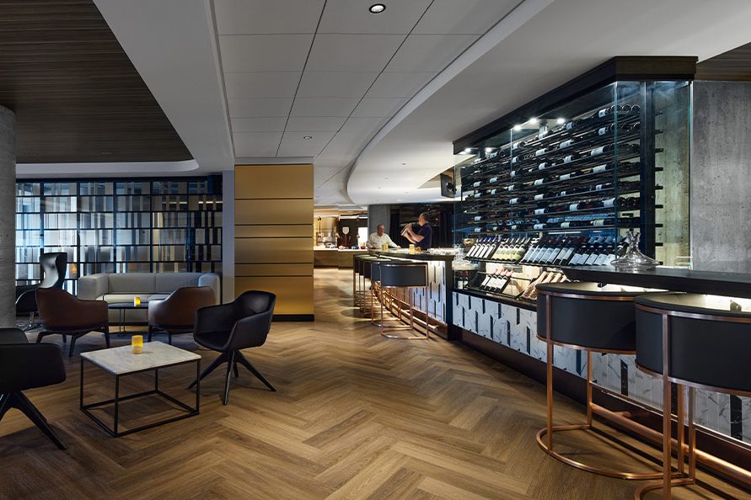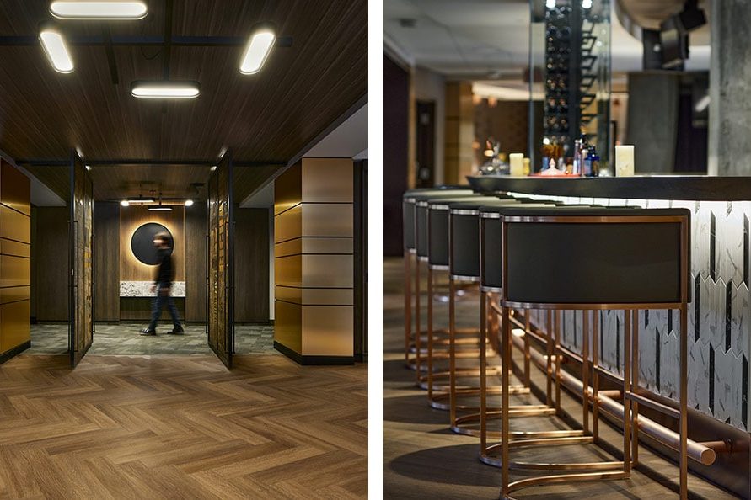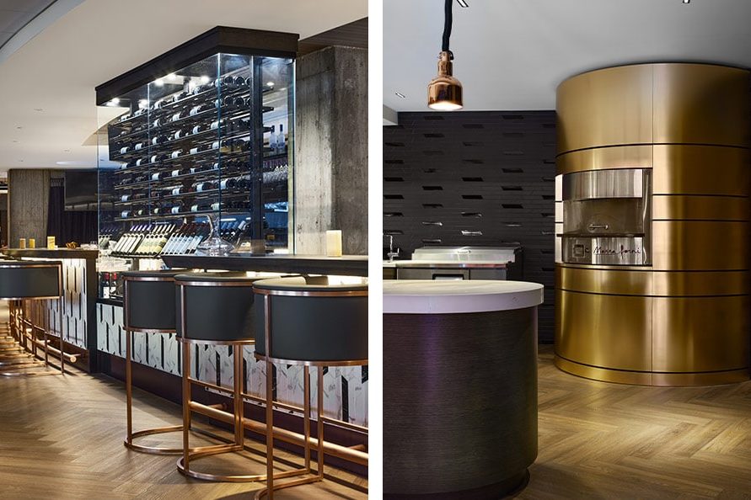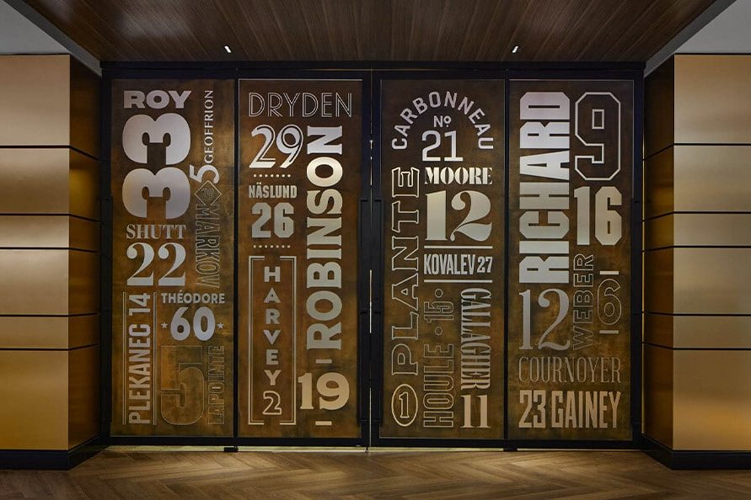Transformation of ten existing lodges, and three sections of Club Desjardins, into a new VIP Space with 212 separate seats at the Bell Center in Montreal. Realization in collaboration with Camdi Design, Pageau Morel and associates, BPA engineers, and Richard Prud’homme architecture.
This new premium space promises to become the place of choice for anyone wishing to afford a breathtaking view of the matches, in a luxurious and exclusive environment. Intended primarily for business customers, the VIP Space will offer its guests a large private lounge, gourmet stations, seating service, as well as the most spacious armchairs at the Bell Center.
This new premium space promises to become the place of choice for anyone wishing to afford a breathtaking view of the matches, in a luxurious and exclusive environment. Intended primarily for business customers, the VIP Space will offer its guests a large private lounge, gourmet stations, seating service, as well as the most spacious armchairs at the Bell Center.
